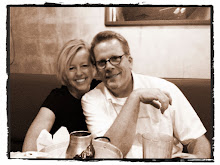The final stop on this year's Home Tour is the Craftsman style home that was built in the early 1920's. The current owners are lovingly restoring it. These old homes have such charm and deserve the facelift and the bit of public attention they receive once a year when they are recognized and honored by the Mesa Historical Society and their Home Tour. I highly recommend the tour to any of you who missed it this year. The tour included 9 historical homes and 4 other historical buildings. Let's take a look at this last home: It was originally a little over 800 sq. ft, but the current owners have added on to this little house. It is a very fresh feeling addition.

You enter the original part of the house which contains the living room, 2 bedrooms, a bathroom and a small kitchen.The expansion includes a dining area, a storage area and a 3rd bedroom. It blended so well that I couldn't really tell where one ended and the other began.

The Living Room

The Master Bedroom

The other original bedroom

In the kitchen




This looked like the perfect place to curl up with a cozy blanket and a good book, and if a nap happened to sneak in then that would be o.k., too.




The homeowner, who graciously opened her home to the public this year. Thank you.





Maria you are amazing!!! I just love these!
ReplyDeleteStunning! I especially like the photo with the beads hanging in front of the room!
ReplyDeleteLoved all the little touches to this home! Including the wood floors (and ceilings!). And the addition was done so nicely - love that!
ReplyDelete